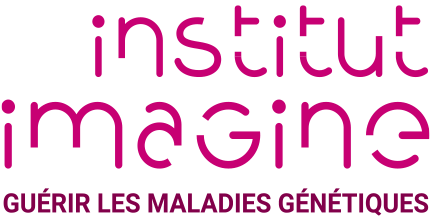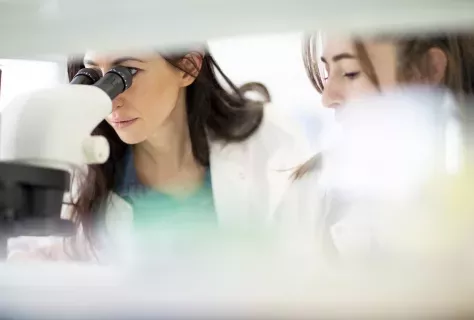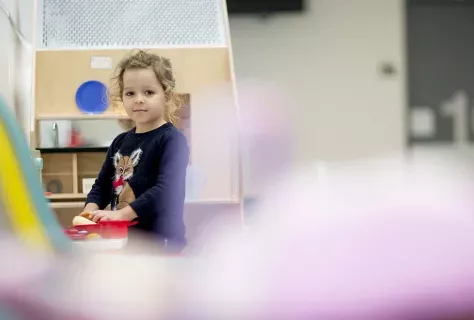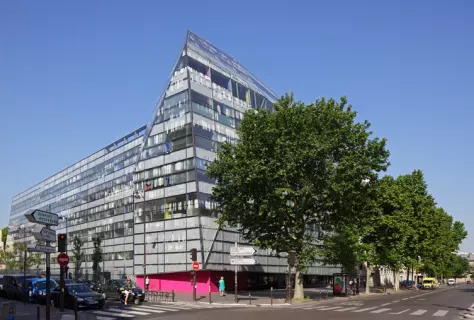Necker-Enfants malades AP-HP: the world’s first campus dedicated to sick children
Founded in 1778, the Necker-Enfants malades Hospital was actually the first pediatric establishment in the world. Under the influence of visionary pediatricians and geneticists at the forefront of their fields such as Robert Debré, Pierre Royer, Jean Frézal and Claude Griscelli, the Necker-Enfants malades hospital AP-HP became an international benchmark for research into children's diseases.
A succession of notable doctors and researchers have worked at the Necker-Enfants malades Hospital, including Jean Hamburger who performed the world's first kidney transplant in 1952, Jérôme Lejeune, who discovered trisomy 21, and Maurice Lamy and Jean Frézal, pioneers in medical genetics.
It is in this place, imbued with history and scientific progress, that the Imagine Foundation was established in 2007. The Imagine Foundation is a scientific cooperation foundation with 6 founding members: Assistance Publique- Hôpitaux de Paris (AP-HP), Inserm, Université Paris Cité, l’Association Française contre les Myopathies (AFM-Téléthon), Fondation des Hôpitauxand the Ville de Paris.
Imagine, the first European center for research, care and education dedicated to genetic diseases
In 2011, Imagine was the winner of the “University Hospital Institute" (IHU) award, an award created as part of the "Grand Emprunt" and the French Investments for the Future (PIA) programs. Imagine’s application was submitted by AP-HP, Université Paris Cité and Inserm with the support of the other founding members.
In 2014, researchers, doctors, engineers and technicians were given a space to gather under one roof in the Institute’s new building, designed by architects Jean Nouvel and Bernard Valéro, on land made available by AP-HP, at the corner of boulevard du Montparnasse and rue du Cherche-Midi. This new institute fits in as perfectly at the new Necker, which recently finished constructing new 55,000 m2 building, Laennec, to house the mother-child unit. The intention is to modernize reception conditions in order to deliver excellent care and provide a better environment for sick children.
A unique link designed by Jean Nouvel and Bernard Valéro
With some 19,000 m2 dedicated to genetic diseases, the Imagine building offers a new consultation paradigm, perfectly adapted to children with disabilities and designed to provide support for their families. It brings together all parties involved in researching and treating genetic diseases in one place. It allows patients to see the researchers and vice versa. These interactions, made possible by the institute, are very important for everyone involved: for families, it is fundamental to see that the research teams are working alongside them.
It also allows researchers to work at the heart of the action every day, facilitating interactions with medical professionals and accelerating research. Working at Imagine encourages researchers to keep the end goal in mind: finding new treatments for the children who come in for consultations on the ground floor.
Centered around a vast atrium bathed in natural light, the institute includes:
- Research spaces on the 2nd and 5th floors which currently host 24 research teams and 18 leading core facilities. To encourage interaction, some of the equipment has been placed in common areas in the center of the building for mutual use. Many other spaces have been designed to favor this “Institute spirit”: the “researcher’s club” on the 7th floor, balconies, gardens, and other meeting rooms become places for researchers to meet and interact,
- Two clinical investigation centers for monitoring patients in clinical research protocols,
- A biological resource center, which features a compilation of the existing biological collections on site at Necker-Enfants malades AP-HP and which is an invaluable and vital research aid,
- Reference centers for rare diseases: organized around highly specialized teams, these centers favor patient support and offer care through connection with all the relevant health professionals,
- A conference center with a 183-seat auditorium available to all researchers and doctors for conferences, training sessions or lectures. The conference center is also used to host many outside events.
Creating synergy between care providers, researchers, and patients
Management of the project was entrusted to the Paris Public Hospitals Group (AP-HP). The group awarded a procurement contract for the design-excution of the Institute to Urbaine de Travaux, Valéro Gadan Architects, Ateliers Jean Nouvel and INGEROP. The result: a pioneering architectural concept based on an innovative layout to promote synergy between different teams, the keystone of the Imagine Institute’s organization.
The design of the Institute favors glass and natural materials and fits into the urban landscape perfectly. The Institute also features several gardens. The facades are adorned with glass etchings reminiscent of a sequence of DNA, which reflects the raison d'être of the Institute of Genetic Diseases.
As Jean Nouvel and Bernard Valéro put it: "The corner of boulevard Montparnasse and rue du Cherche-Midi could not be more Parisian. We wanted it to be hospitable in both senses of the word. Of course the Imagine building has to be functional but not in the restrictive sense of functionalism. A pleasant workspace can impact the effectiveness of the research done at the Institute. Which is why the image of Imagine Institute must be welcoming, open and bright. High precision architecture focused on introducing light symbolizes the forefront of research today.”
Collective funding
This building is built on 5,700 m2 of land made available by AP-HP, on site at the Necker-Enfants malades hospital AP-HP. The €60 million in funds needed for its construction came from the following sources: €20 million from the French Ministry for Solidarity and Health, €12.5 million from AP-HP, €12.36 million from Imagine, €9 million from the Greater Paris Region, €3 million from Inserm, €2 million from the City of Paris, €1.14 million from the French Ministry of Higher Education and Research.
Key Figures
- 15 000 m2 dedicated to reseach
- 24 research groups
- 18 core facilities
- 4 000 m2 dedicated to innovative patient care



